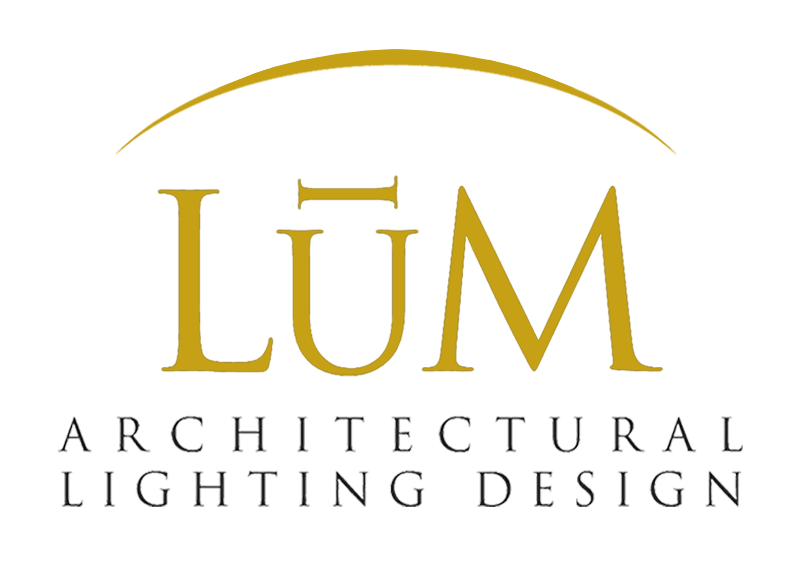BEN E. KEITH EXECUTIVE OFFICE
Location: Dallas, Texas
Architect and Interior Design: Halff Associates
Size: 37,000 SF
Photographer: James F. Wilson
Working with the Dallas office of architect, Halff Associates, LuM Lighting Design provided lighting design services for the new Executive Office Building of Ben E. Keith - one of the largest distributors of beverage products in the United States. Their ownership and beverage administration groups had previously occupied shared office space, but both needed room to expand. The Team designed a new two-story building adjacent to the existing building as well as a central lobby to support both offices. The new lobby includes a glass curtain wall with outward sloping walls to embrace visitors, and deep, metal-panel-clad overhangs to shade and protect the entry. The building’s centerpiece is the main board room where north-facing clerestories provide diffuse natural lighting. The office supports a large collection of western artworks which was a primary focus of the lighting design strategy.



















