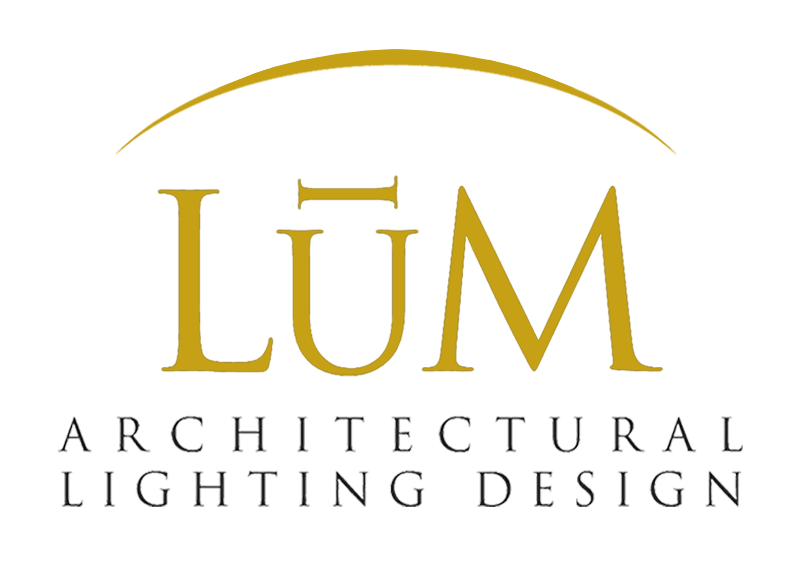PERKINS COIE
Location: Dallas, Texas
Architect: Perkins&Will (formerly Lauckgroup)
Size: 36,175 SF
Photographer: James F. Wilson
Award: IES Illumination Design Award
LuM Lighting Design worked with the Dallas office of Perkins&Will (formerly Lauckgroup) on the design for the new Dallas offices of international law firm, Perkins Coie. The design for the space promotes forward thinking in the workspace while remaining tied to its traditional Texas values. This is realized in the design with high contrast design elements, dynamic angles and natural finishes that are a nod to the region. The firm desired the ability to use their office spaces for a variety of events beyond standard office uses. In order to accomplish this, the design utilized indirect lighting concealed in coves to visually increase the volume of the space despite the rather low ceiling heights standard in older buildings. The helical monumental stair is anchored by a faux skylight backlit with a system of LED panels for shadow free illumination. Human-centric lighting design for this space included daylight harvesting, audio-visual technology integration, control systems to include occupancy sensing and pre-set dimming controls in all public-facing spaces.












