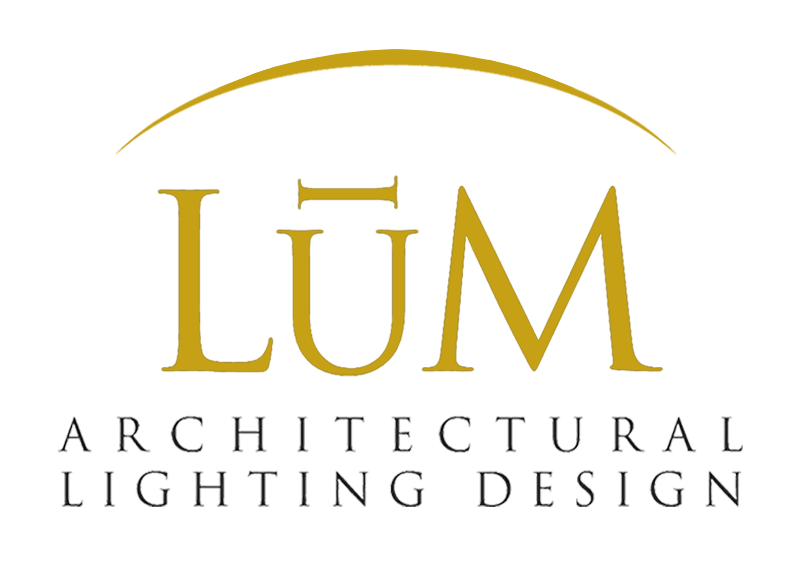TENET HEALTHCARE HEADQUARTERS
Location: Farmers Branch, Texas
Interior Design: Perkins&Will
Size: 372,000 SF - 13 Floors
Photographer: Peter Molick
LuM Lighting Design collaborated with the Dallas office of architect, Perkins&Will (formerly Lauckgroup), to provide lighting design consulting services for a new headquarters for Tenet Healthcare. Tenet moved their downtown Dallas area employees to one central location along the Dallas North Tollway taking all 13 floors of the building.
Lighting design concepts paralleled the interior design concepts keeping the aesthetic bright and vibrant, balancing daylight with electric lighting in both public spaces including the café, customer experience center, company history exhibits, lobby and conferencing spaces as well as on each floor which utilize both private and open office areas.























