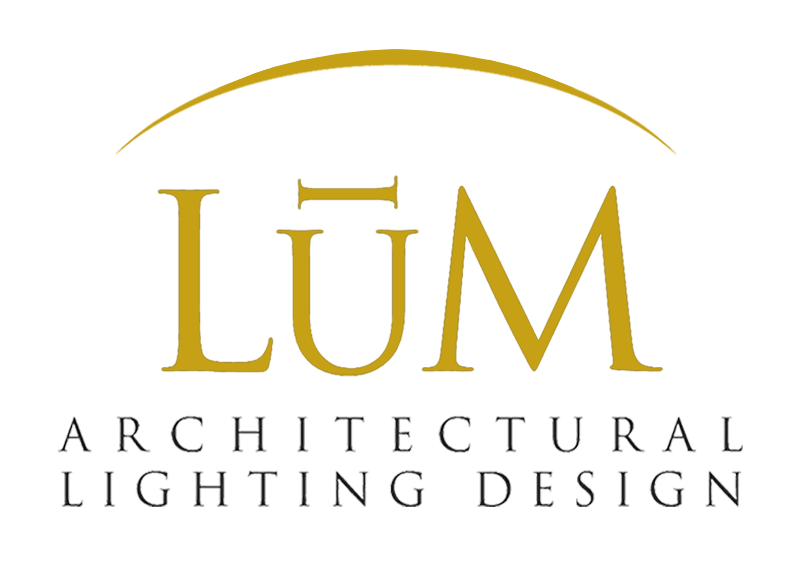BLUE CROSS & BLUE SHIELD OF TEXAS
Location: Richardson, Texas
Developer: KDC
Architect/Interior Design: Corgan
Landscape Architect: Studio Outside
Size: 1,100,000 SF
Photography: David Vincent
LuM Lighting Design worked with developer, KDC, architect, Corgan, and landscape architect, Studio Outside, on phase one of the Blue Cross Blue Shield of Texas Richardson Campus project. The project included new construction of two office towers, a connecting base structure, a parking structure, and associated sitework on a portion of a 34.5-acre site. The 15-story north office tower and seven-story south office tower feature similar floor plates of approximately 40,000 gross square feet. The connecting base structure includes an entry lobby, secure escalator lobby, a full service kitchen and dining facility and a two-level conference center.
Lighting design concepts for the landscape elements included column lighting at the axial motor court in front and dappled downlighting in the tree grove at the large outdoor courtyard framed by the two towers and central lobby in the back. A pristine lawn, softly illuminated at its perimeter, offers wide open views into the neighboring Galatyn Preserve.











