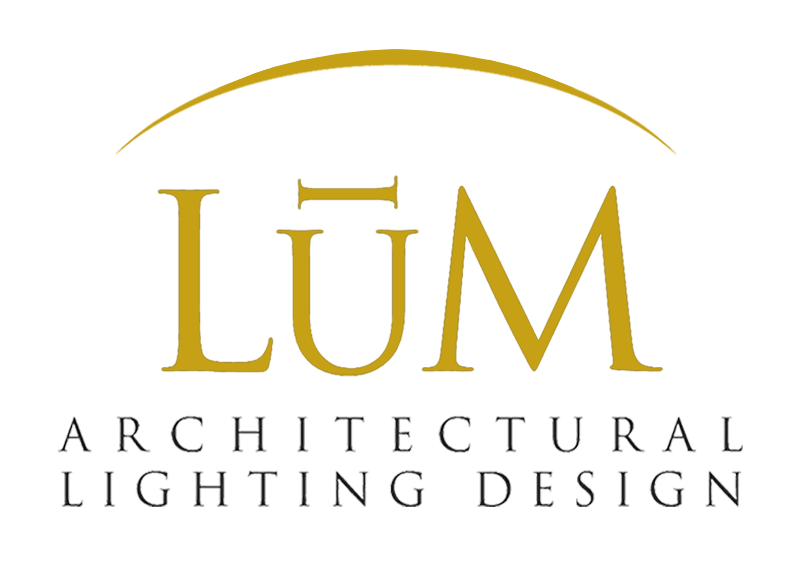CITYLINE - STATE FARM
Location: Richardson, Texas
Developer: KDC
Architect/Interior Design: Corgan
Size: 4 Buildings - 2,100,000 SF on 35-acre site
Photography: Kurt Griesbach and Corgan
Award: LEED Gold
LuM Lighting Design worked with developer, KDC, and architect, Corgan, to design and deliver construction of CityLine - a mixed-use, transit-oriented development located in Richardson, Texas. Located along Routh Creek and at the intersection of a major highway interchange, this live, work, play development is anchored by the 2.1 million-square-foot corporate campus of State Farm. The 35-acre master plan fully embraces all the attributes of a transit-oriented development including a regional rail station and amenities for residential, retail and healthcare facilities. Phase I of the project was the corporate campus which included 1.5 million square feet of Class A office space. 6,800 parking spaces are contained within the 3 towers via attached structured parking to maximize green space on the site. Phase 2 was the expansion of the corporate campus across a major roadway to the east and included another 600,000 SF in a 12-story office tower in addition to retail, major grocery and park space. The CityLine campus provides the community with more than 40 restaurants and retailers in a walkable, amenity-rich environment surrounded by nearly 4,000 residential units. The urban setting in suburban Richardson has provided State Farm and the surrounding community with the tools to thrive into the future.










