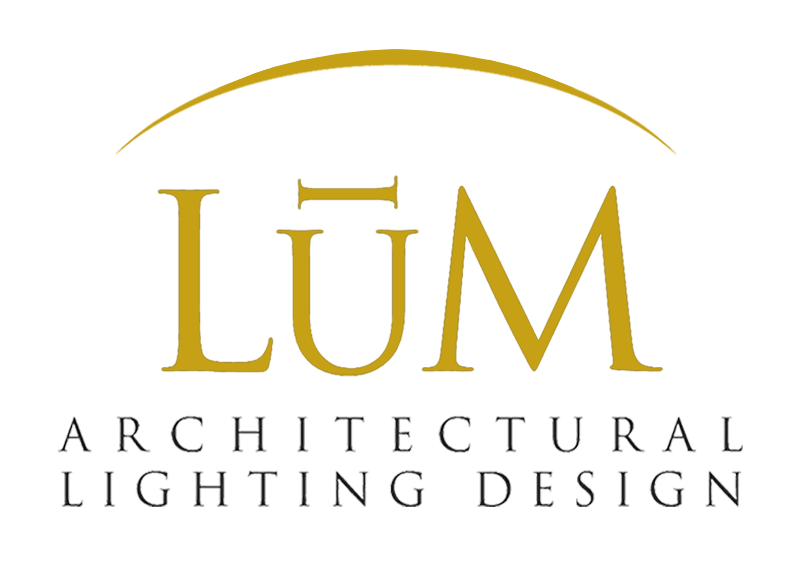ALOFT-ELEMENT HOTEL
Location: Dallas, Texas
Developer: Civitas Capital & Atlantic
Architect/Interior Designer: 5G Studio Collaborative
Size: 8 Stories - 224 Rooms - 6,500 SF Amenity Space
Photographer: 5G Studio Collaborative
LuM Lighting Design worked with 5G Studio Collaborative on the interior and façade design of the dual-branded Aloft-Element Hotel at Dallas’ West Love mixed-use development near Dallas Love Field airport. The 224-room hotels share 6,500 SF of common space including meeting rooms, outdoor swimming pool and fitness center. The podium level contains individual lobbies for each hotel along with restaurant, bar and lounge spaces with each hotel’s distinctive aesthetic.
Starwood brand standards for lighting elements in both hotels were modified for site-specific conditions and adapted for the merging of the common ground floor lobbies. Lighting fixture and control specifications were written to brand standards and tailored to the needs of the dual-branding concept. This dual-brand hotel successfully brought together two unique hotel lifestyles under one roof.















