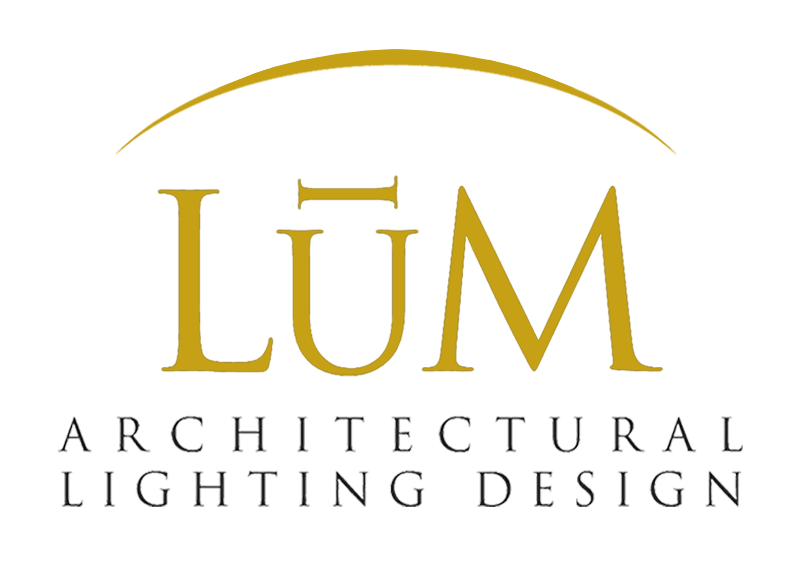CAMBRIDGE HOLDINGS
Location: Dallas, Texas
Interior Designer: Perkins&Will (formerly Lauckgroup)
Size: 20,000 SF
Photographer: James F. Wilson
Award: IES Illumination Design Award
Working with the Dallas office of Perkins&Will (formerly Lauckgroup), LuM Lighting Design provided innovative lighting design solutions for Cambridge Holdings, which dissolves the boundary between occupants and nature: large sliding doors in reception open to outdoor patios, daylight is accessible to all spaces and skylights provide light to built-in plant features and the spaces around them.
Lighting played an important role in highlighting the natural materials used throughout the space including tile made from reclaimed stone, old-growth walnut wood floors from fallen trees and hot-rolled steel counters. Care was taken to integrate the lighting into the architectural design creating a quiet ceiling. The open office ceilings are free from ceiling penetrations with the use of suspended indirect pendants. Circulation zone lighting is achieved with a single, continuous linear lensed wall grazer along the glass private office wall. All spaces incorporate pre-set dimming scenes and automated shade controls for usage flexiblity and energy management.













