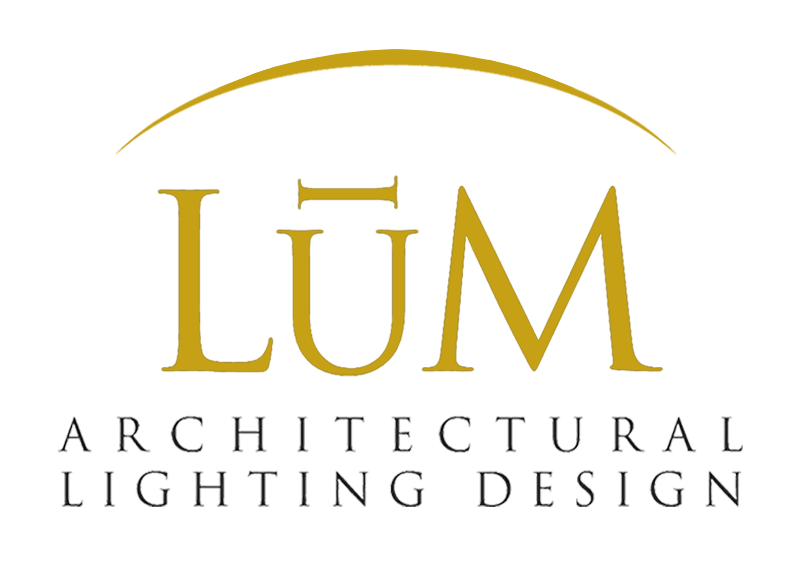CROSSFIRST BANK
Location: Dallas, Texas
Interior Design: Perkins&Will (formerly Lauckgroup)
Size: 26,400 SF
Photographer: Kevin Bowens
Collaborating with the Dallas office of architect, Perkins&Will (formerly Lauckgroup), LuM Lighting Design provided lighting design services for CrossFirst Bank on the 8th floor of the iconic uptown highrise office building by Cesar Pelli known as McKinney & Olive. Floor-to-ceiling glass front offices and meeting spaces are designed to impress in their functionality as well as serve the bank for evening client events. Factory-modified continuous linear fixtures kept the circulation corridor ceilings free of lighting penetrations but required extensive coordination to accommodate the slight radius curve that follows the building’s exterior walls. Straight 8’ fixtures were connected by custom brackets angled at 3-degrees achieving the appearance of a continuous lensed slot visible in the long corridor photos below. Custom decorative lighting fixtures in a variety of areas added another layer of coordination complexity to the construction timeline of only 18-weeks.











