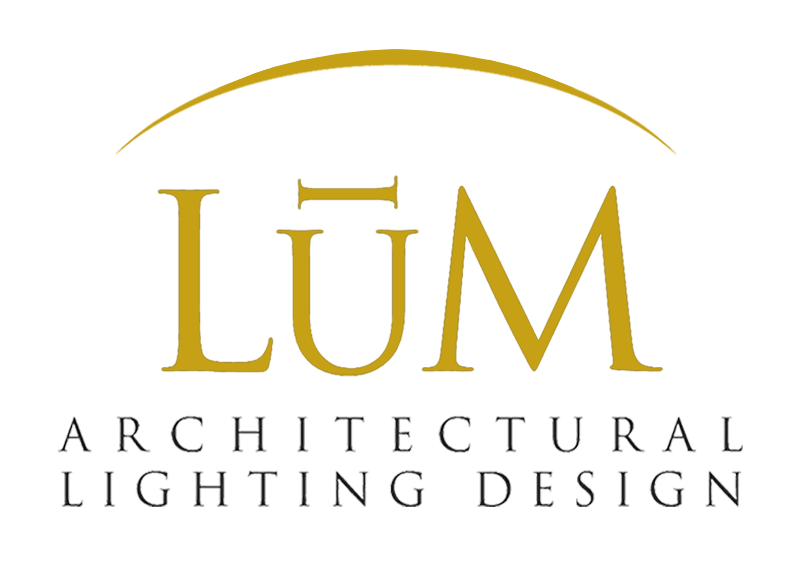WINSTEAD PC
Location: Dallas, Texas
Interior Design: Perkins&Will (formerly Lauckgroup)
Size: 135,000 SF - 8 floors
Photographer: Paul Bardagjy
Collaborating with the Dallas office of architect, Perkins&Will (formerly Lauckgroup), LuM Lighting Design provided lighting design services for Winstead PC, one of the largest business law firms in Texas who moved its headquarters into an existing 10-story office tower built over a 1.5-acre park. The relocation allowed Winstead to redesign the firm’s interiors in a way that eliminated wasted space and increased collaboration. Reflecting changes in the legal industry, the new space is 35 percent smaller than the old. The new eight-floor headquarters has individual offices for shareholders and associates, as well as numerous collaborative rooms. The first floor includes shipping/receiving, records storage and a server room, while the main reception and conference center is located on the fifth floor. The tenth floor contains a break area with an outdoor terrace for employees to gather for lunch, or where lawyers can meet with clients.













